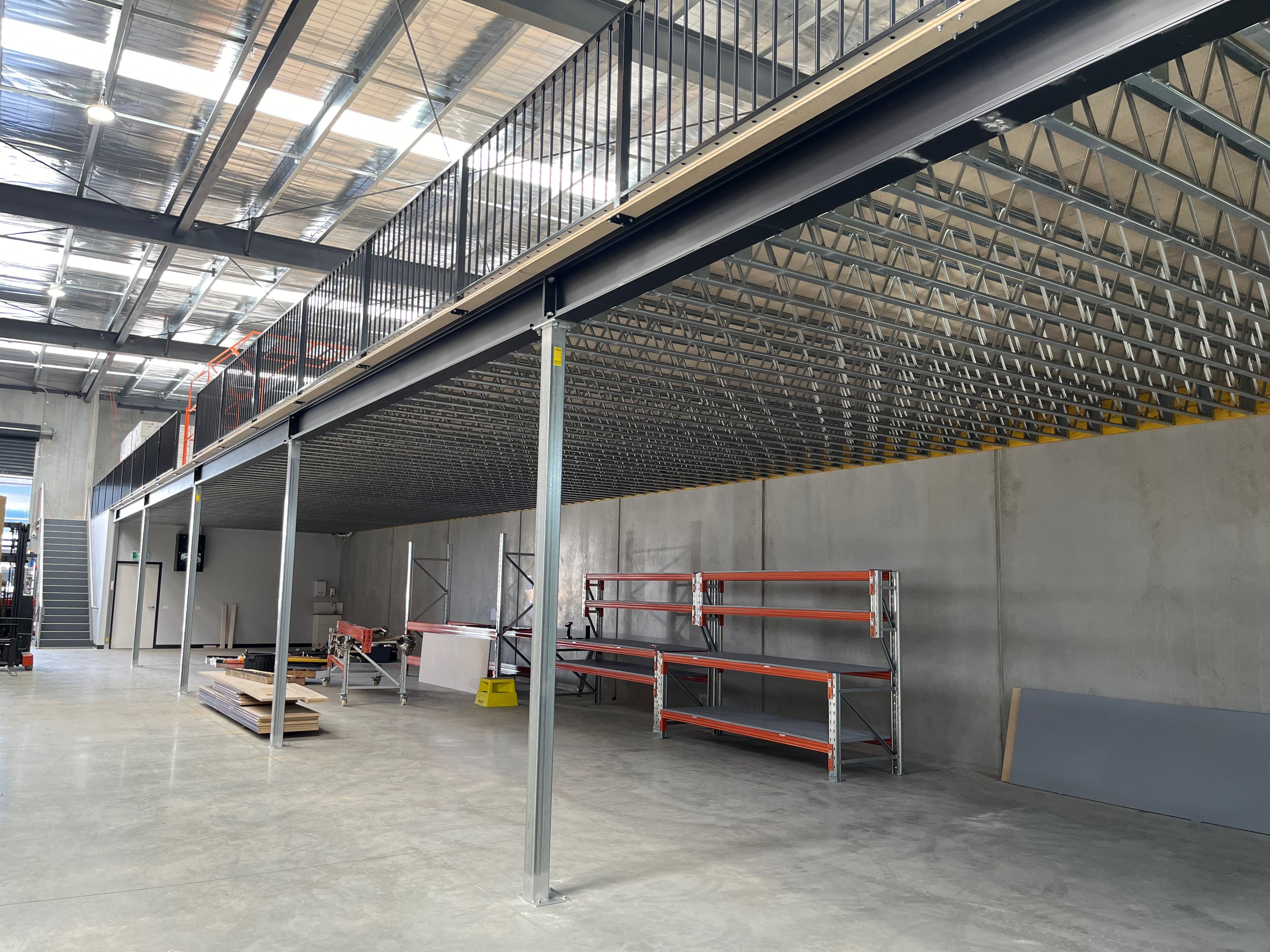Installing a mezzanine floor is an efficient way to maximize space in your building without expanding its footprint. However, before you embark on this endeavour, it's essential to understand whether you need planning permission. This article aims to clarify the requirements and help you navigate the process with ease.
What is a Mezzanine Floor?
A mezzanine floor is an intermediate floor between the main floors of a building. It is not counted among the overall floors of the structure. Typically, mezzanines are found in industrial or commercial spaces, but they are increasingly popular in residential settings as well. Their primary purpose is to utilize vertical space, offering additional storage or work areas without extensive construction.
What are the Benefits of a Mezzanine Floor?
Planning Permission: When is it Required?
In most cases, you do not need a planning permit to install a mezzanine floor. However, there are specific circumstances where permission is necessary:
- Increase in Floor Space: If the mezzanine increases the total floor space of your building by more than 200 square meters, you will likely need planning permission. This requirement is especially relevant in commercial and industrial environments.
- Building Usage Change: If installing a mezzanine changes the use of your building—for example, converting an industrial space into offices—you will need to seek permission from your local planning authority.
- Building Regulations Compliance: Regardless of planning permission, your mezzanine must comply with building regulations. This ensures safety standards are met, including aspects like fire safety, load-bearing capacity, and accessibility.
- External Alterations: If your mezzanine installation requires changes to the building's exterior, such as new windows or doors, planning permission may be required.
Mezzanine Floor in Melbourne
For those in Melbourne, it's crucial to be aware of local council regulations regarding mezzanine floors. While the general rules apply, each council may have specific requirements or guidelines. Consulting with a local architect or planning consultant can provide you with tailored advice and ensure compliance with Melbourne's regulations.
Steps to Take Before Installation
- Consult with Professionals: Engage with architects or structural engineers to understand the feasibility and design of your mezzanine floor.
- Contact Local Authorities: Reach out to your local planning authority for guidance on whether planning permission is necessary for your project.
- Understand Building Regulations: Familiarize yourself with the building codes and regulations applicable to mezzanine floors to ensure compliance.
- Prepare Necessary Documentation: If planning permission is required, ensure you have all the necessary documents, including plans and safety assessments, ready for submission.
Whilst planning permission is not always required for a mezzanine floor, understanding the specific conditions that necessitate it is crucial. By taking the right steps and seeking the appropriate guidance, you can make the most of your space efficiently and legally. If you're considering a mezzanine floor in Melbourne, staying informed about local regulations will help streamline your project.

