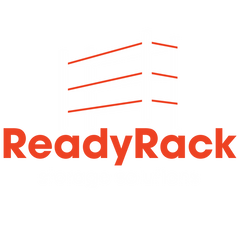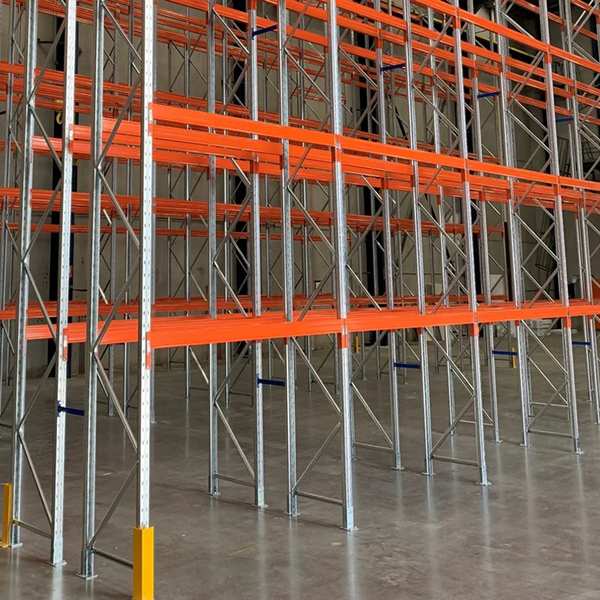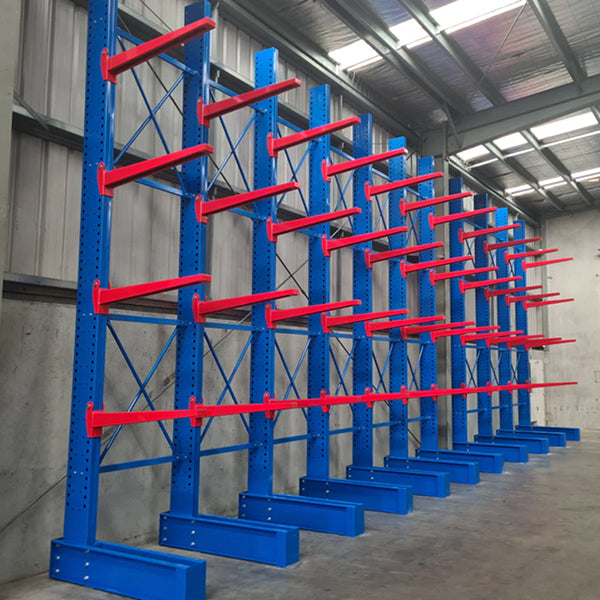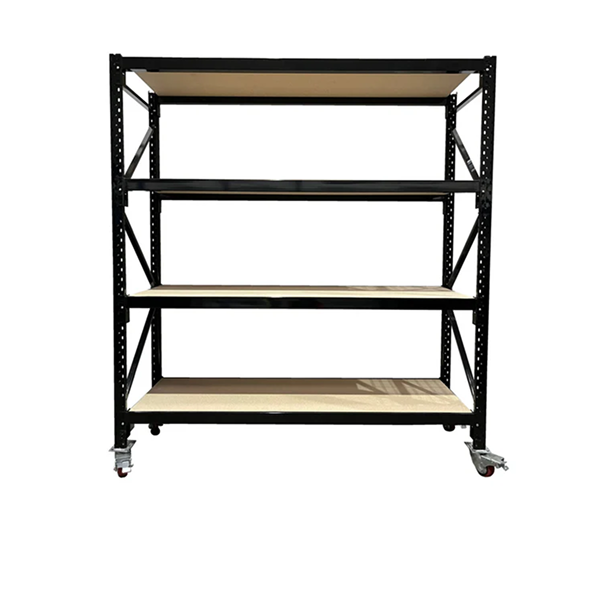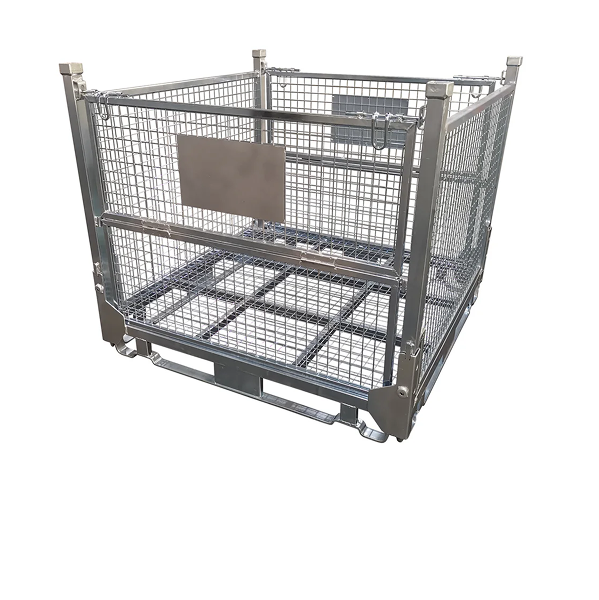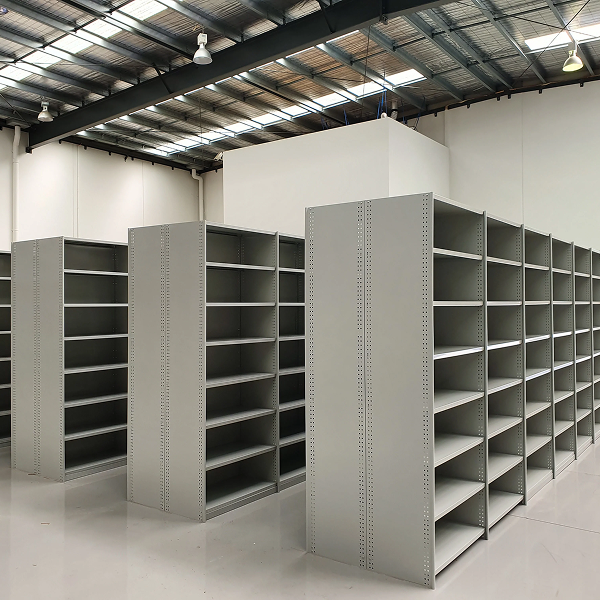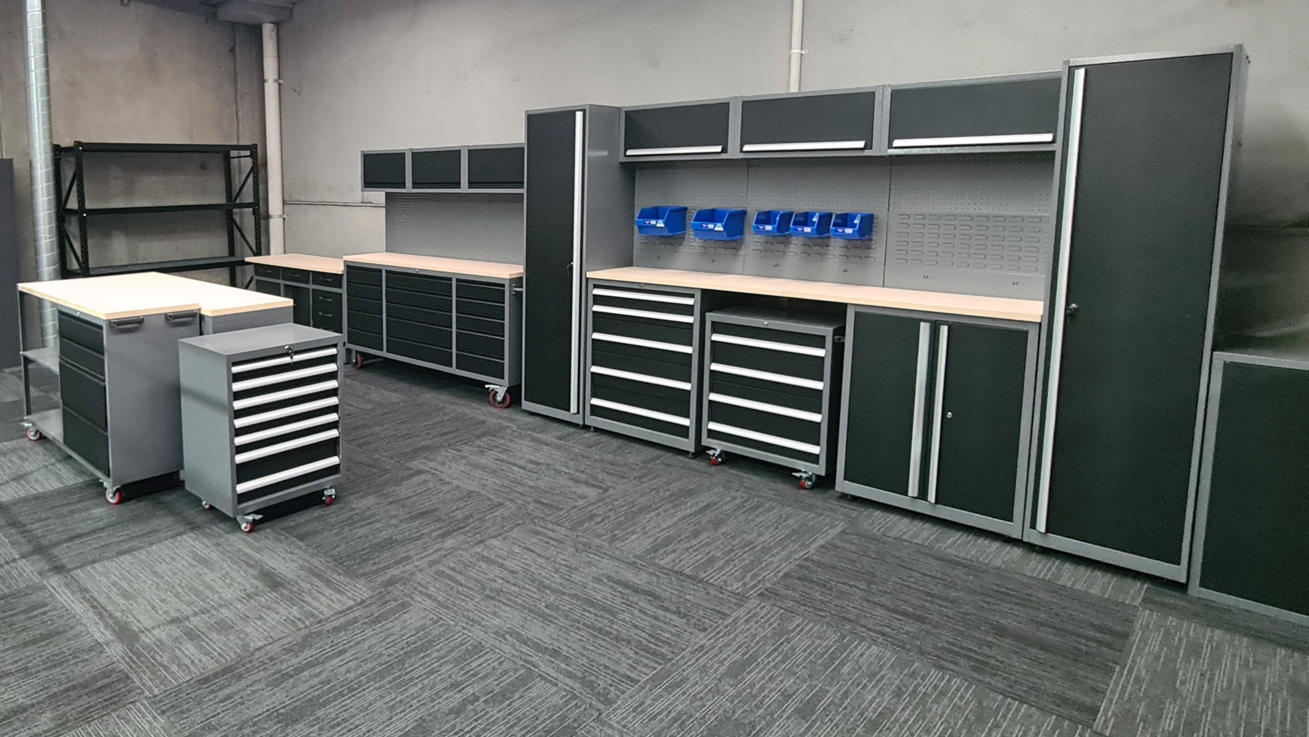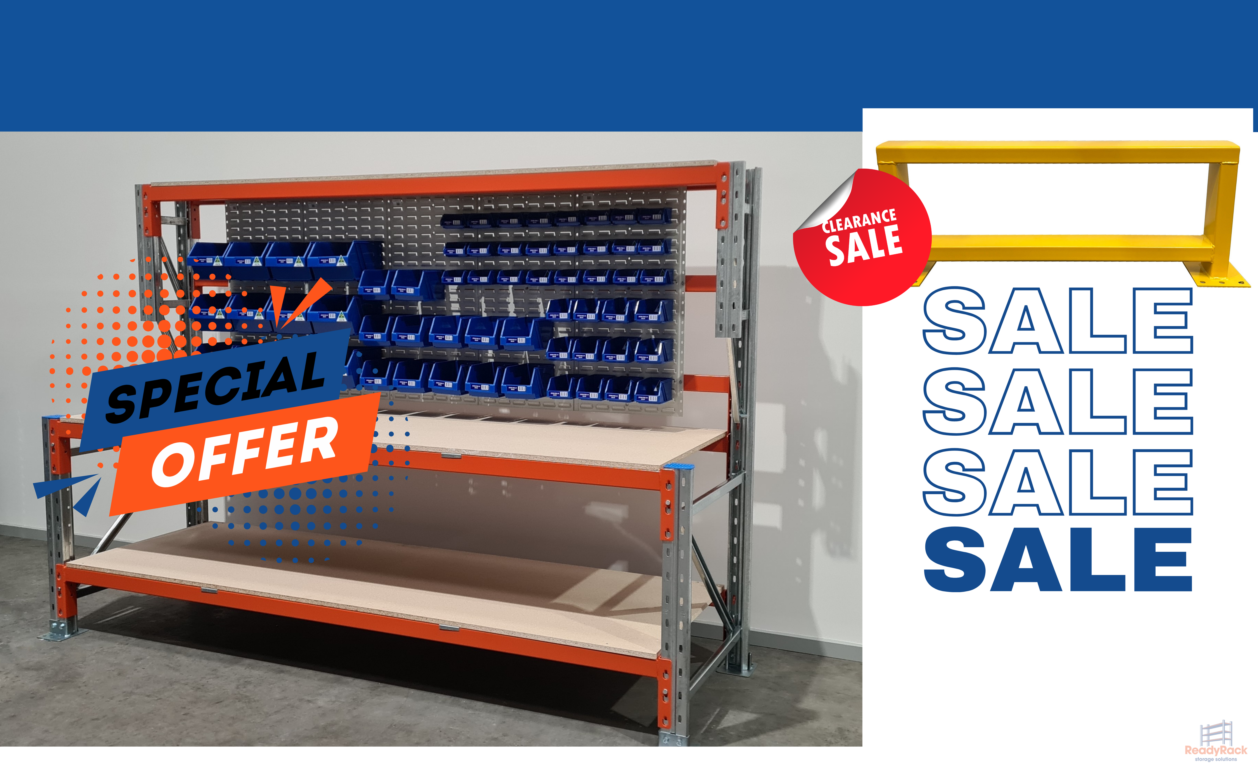Custom Warehouse Designs
At ReadyRack, we don’t believe in one-size-fits-all solutions. Every warehouse operates differently, with unique workflows, stock profiles, and space limitations. That’s why we offer custom warehouse designs that are tailored to your operational needs, safety requirements, and growth plans. Whether you're fitting out a new space or reconfiguring an existing site, our experienced team will work with you to design a warehouse layout that delivers real-world efficiency and long-term value.
Why Custom Warehouse Design Matters
Your warehouse layout is the backbone of your entire supply chain. Poor design leads to wasted time, lost stock, and higher overheads. A well-planned warehouse, on the other hand, boosts productivity, minimises errors, and helps your team work safer and smarter.
Off-the-shelf racking systems might suit standard operations, but most warehouses evolve over time. Stock types change. Machinery upgrades. Teams grow. Custom design ensures your racking system fits how you work now, with room to scale when you need it.
We’ve helped businesses across Melbourne and Australia-wide maximise their warehouse space with smart, tailored designs. From basic pallet racking layouts to complex multi-tiered solutions, we focus on getting the fundamentals right the first time.

What’s Included in a Custom Warehouse Design?
Our custom design process is hands-on and consultative. We don’t just drop in a CAD plan and call it done. Here’s what you can expect:
-
Initial site consultation to understand your space, stock types, access requirements, and operational workflow.
-
Detailed layout planning using CAD software and expert knowledge of material flow and Australian Standards.
-
Selection of storage systems such as Selective Pallet Racking, Drive-In Racking, Cantilever Racking, Long span Shelving, or custom mezzanines.
-
Consideration of compliance with WorkSafe regulations, fire safety clearances, and seismic zone requirements.
-
Future-proofing with scalable systems that adapt to your growing needs.
No two warehouse designs are ever the same, and that’s how it should be. Our team has worked with manufacturers, importers, 3PL providers, wholesalers, and trades to deliver layouts that work on paper and in practice.
Seamless Collaboration with Erect-A-Rack for Inspections
Designing your warehouse properly from the start is critical, but it’s only part of the equation. To stay compliant and safe, regular inspections are non-negotiable.
That’s why we work closely with our sister company, Erect-A-Rack, who provide professional racking inspection services across Melbourne. Their certified inspectors ensure your system meets Australian Standards (AS4084-2023), identifying risks before they become hazards.
Their inspection reports give you clear action plans, photographic evidence, and practical guidance to stay compliant. They’re independent, experienced, and thorough. For any ReadyRack-designed system, having Erect-A-Rack on hand for inspections means you’re covered from end to end.
Designed for Safety, Built for Performance
Custom doesn’t mean complicated. Our aim is to design safe, practical systems that are easy for your team to use. We build to code, engineer for strength, and design layouts that minimise traffic risks and manual handling.
Many of our clients come to us after working with suppliers who overcomplicate the design or push products that don’t suit the job. At ReadyRack, we take a different approach. We listen first. Then we design a solution that balances safety, workflow, and budget.
All our designs adhere to:
-
AS4084-2023 (Steel Storage Racking)
-
AS/NZS 1170 (Structural Design Actions)
-
Fire safety clearances and egress requirements
-
WorkSafe best practices
If you’re not sure whether your current racking is up to code, we’ll happily arrange an inspection through Erect-A-Rack before starting any redesign. Knowing where you stand is the first step to building a better warehouse.
Ready for All Sizes and Industries
Our design team works across a wide range of industries and warehouse sizes, from 100 sqm storerooms to 10,000 sqm DCs. Every layout is customised to your stock profile, picking methods, forklift access, and future expansion plans.
Industries we’ve worked with include:
-
FMCG and grocery
-
Building materials and trades
-
Automotive and parts distributors
-
eCommerce and retail
-
Manufacturing and logistics
We also supply a wide range of accessories and complementary systems, including warehouse barriers for safety, plastic storage bins for small parts, and pallet jacks and lifters to streamline handling.
Our Design Process
Here’s what it’s like to work with us:
-
Consultation – We meet with you on-site or remotely to understand your goals.
-
Concept Design – We draft initial layouts based on your space, needs, and stock types.
-
Refinement & Quoting – We fine-tune the layout and provide transparent pricing.
-
Engineering Review – If required, we engage engineers to ensure structural compliance.
-
Manufacture & Supply – We supply high-quality components direct from our warehouse.
-
Install & Inspect – We can coordinate installation and inspections through Erect-A-Rack.
You’ll have a dedicated project contact throughout. No sales run arounds. No confusion. Just professional, honest advice and solid work.
Let’s Design Something That Works
If you’re looking to design a warehouse layout that works harder for your team, saves you time, and keeps your operation safe, ReadyRack is ready to help. We take pride in doing things properly, from the first sketch to the final install.
Call our team on 1300 307 229 or contact us online to get started with a custom warehouse design. Need an inspection first? Let us know and we’ll get Erect-A-Rack on the case.
Browse our extensive rang of warehouse racking and storage solutions for sale
View all-
-
Looking for more of a project design?
Warehousing application and installations
