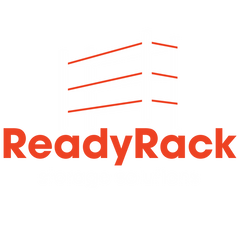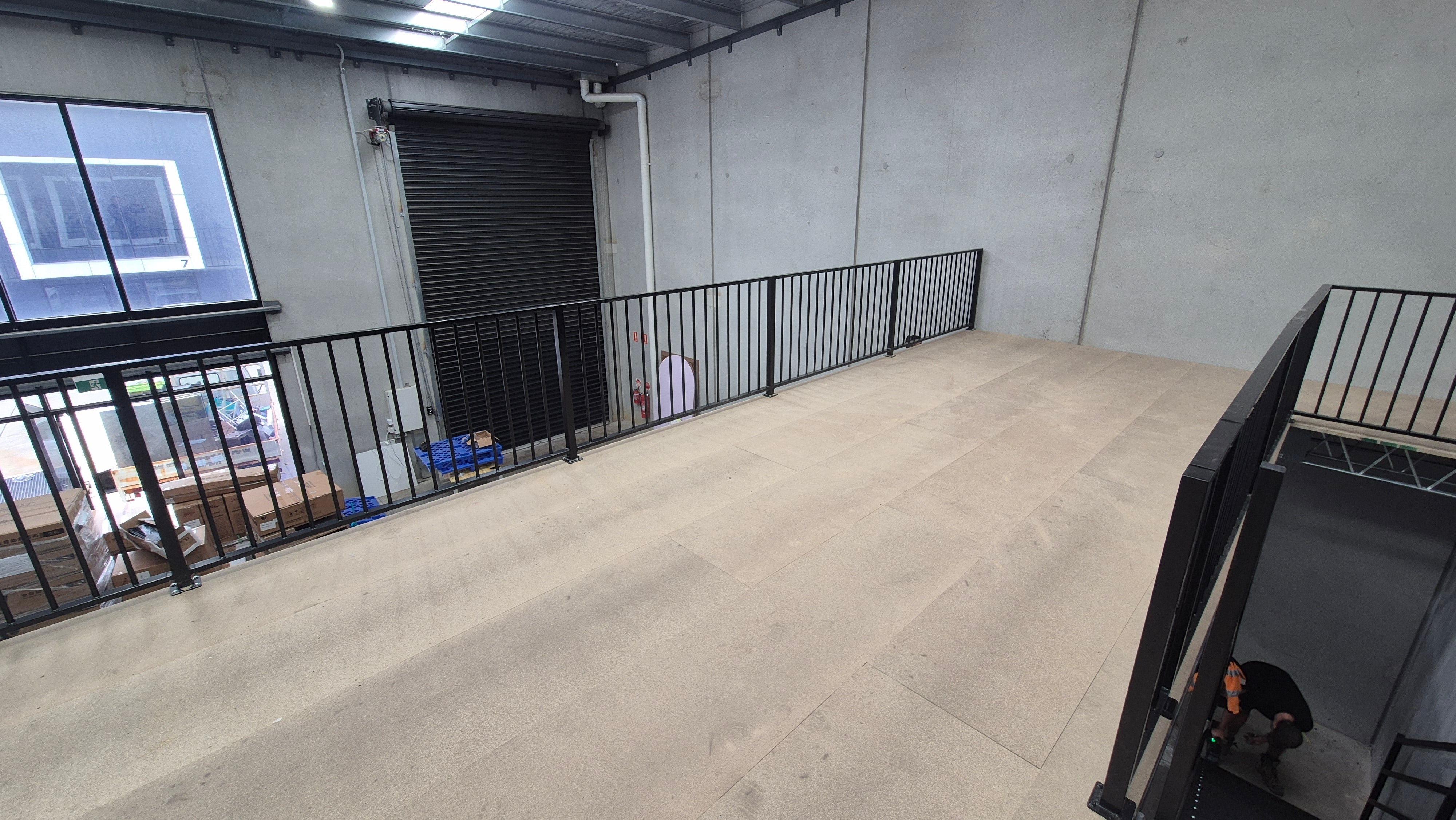Why Consider a Mezzanine Floor for Your Warehouse
Many warehouses underestimate their vertical potential. A mezzanine floor allows businesses to create an extra level of storage, office, or production space — all within their existing building footprint.
Instead of relocating or extending, mezzanines unlock extra square metres cost-effectively, giving operations more room to grow.
Learn more about warehouse storage optimisation in the blog:
👉 Maximise Your Warehouse Space: The Ultimate Guide to Mezzanine Floors
Types of Mezzanine Floor Systems
Rack-Supported Mezzanine
This type integrates directly with existing pallet racking, using it as the structural support for the elevated level. It’s ideal for maximising storage in warehouses with limited space.
- Cost-effective and space-efficient
- Great for picking, packing, or bulk storage areas
- Easy to integrate with existing racking layouts
Explore examples of rack-supported mezzanines:
👉 Rack Supported Floors Collection
Read the full guide:
👉 The Benefits of Rack-Supported Mezzanine Floors
Clear-Span Mezzanine
A clear-span mezzanine is a freestanding structure that doesn’t rely on your racking for support. It provides open floor space below, making it ideal for machinery, staging, or office fit-outs.
Check out available Clear-Span Mezzanine Systems:
For a detailed comparison, see:
👉 Mezzanine Flooring Options: Rack-Supported vs Clear-Span
Mezzanine Design and Key Considerations
Designing a mezzanine involves balancing safety, efficiency, and functionality. Important considerations include:
- Load capacity and usage type (storage, office, or production)
- Flooring material – steel grate, timber, or composite panels
- Column layout and beam span for accessibility
- Safety features such as guardrails and pallet gates
- Compliance with building and fire codes
See an example product:
👉 Mezzanine Floor 50m² – 500 kg/m² Load Capacity
And for safety accessories:
👉 Rollover Gate for Mezzanine – 1694 × 2100 mm
Benefits of Mezzanine Floors
Adding a mezzanine offers several practical and financial advantages:
- Doubles usable space without extending your building
- Lower cost compared to relocation or construction
- Flexible design – removable, extendable, or reconfigurable
- Short installation timeframe with minimal disruption
- Increased storage efficiency through vertical expansion
Read more about benefits here:
👉 What Are the Benefits of a Mezzanine Floor?
Safety and Compliance Standards
Mezzanine floors must comply with Australian building and safety regulations. This includes:
- Engineering design in line with load ratings
- Safety handrails and fall protection
- Fire safety and emergency egress
- Council or building permit requirements
See more details on the standards applied:
👉 Mezzanine Floor Installations Information Page
Common Mezzanine Applications
Mezzanine floors can transform a wide range of facilities, such as:
- Warehouses and distribution centres – for added storage
- Manufacturing facilities – for production or tool storage
- Retail and showrooms – to expand display space
- Corporate offices – for elevated workspaces or meeting areas
- Workshops and automotive facilities – for part storage
See more project ideas and inspiration:
👉 Mezzanine Floor Installations Page
FAQs About Mezzanine Floors
Q1. Do I need council approval for a mezzanine?
Yes — most mezzanines require building permits and must comply with local codes.
Q2. How strong is a mezzanine floor?
Strength depends on load rating — for instance, ReadyRack’s models can handle up to 500 kg/m².
Q3. Can I relocate or expand a mezzanine later?
Yes, modular mezzanine systems can be dismantled and reinstalled in new layouts.
Q4. What are the most common mezzanine uses?
Storage, office space, assembly, and equipment access areas are typical applications.
Explore More Warehouse Storage Solutions
If you’re exploring ways to enhance your warehouse layout, check out these related pages and blogs:
Pallet Racking Systems Collection
Cantilever Racking for Long Loads
Warehouse Fitout & Design Ideas
A mezzanine floor system is one of the most efficient ways to expand warehouse capacity without changing your building structure. By using the space you already own — your vertical space — you gain additional room for storage, operations, or offices.
Whether rack-supported or clear-span, a mezzanine delivers flexibility, efficiency, and long-term value.
Explore all Mezzanine Floor Options here:

