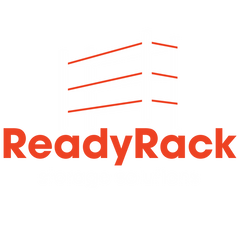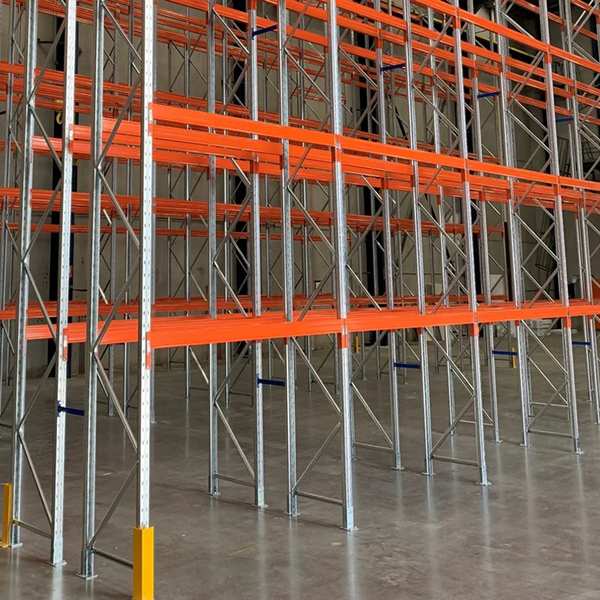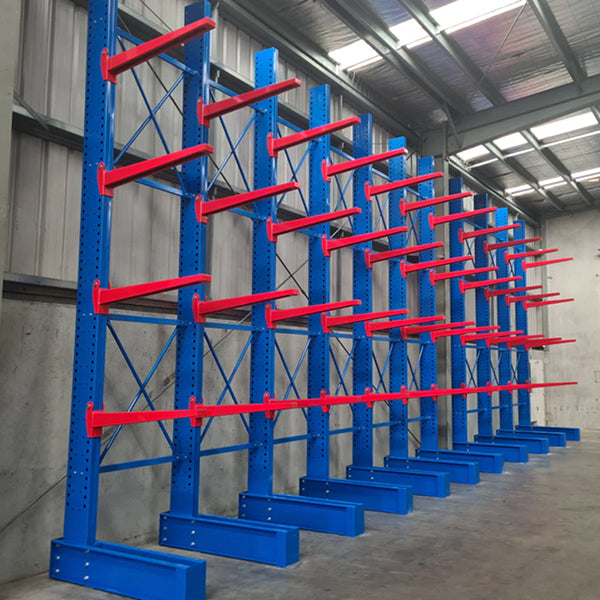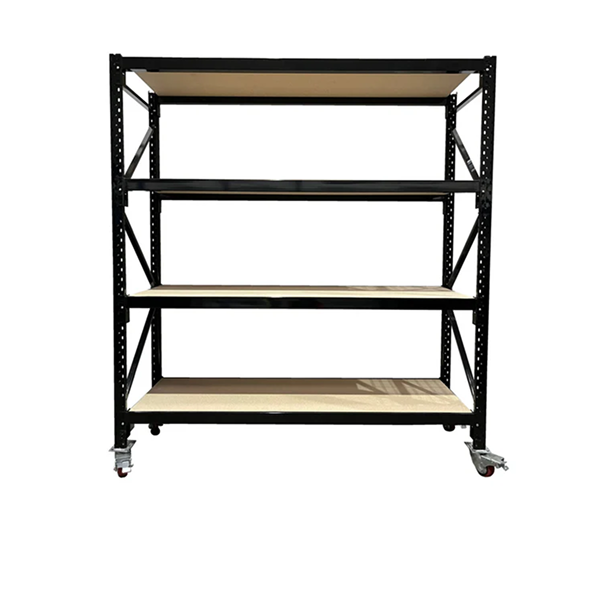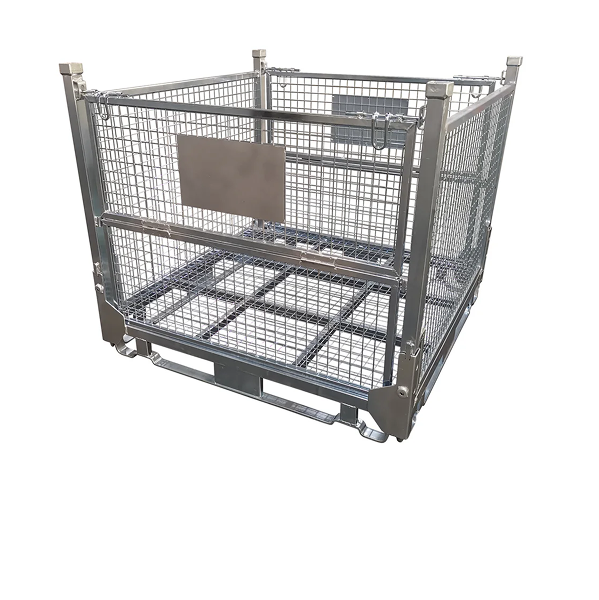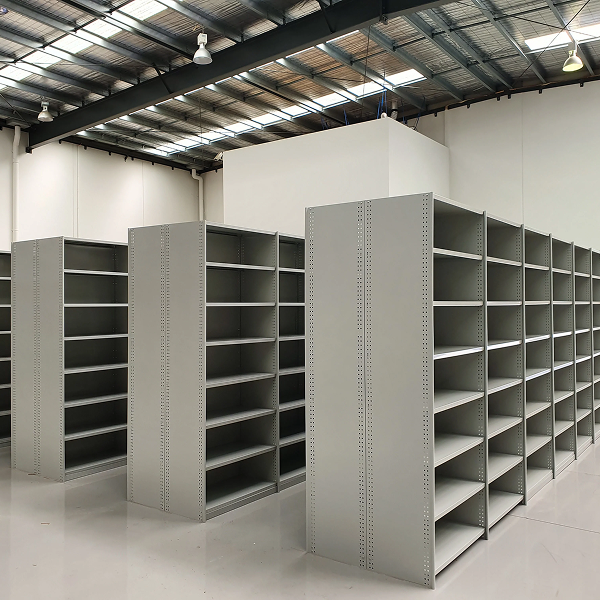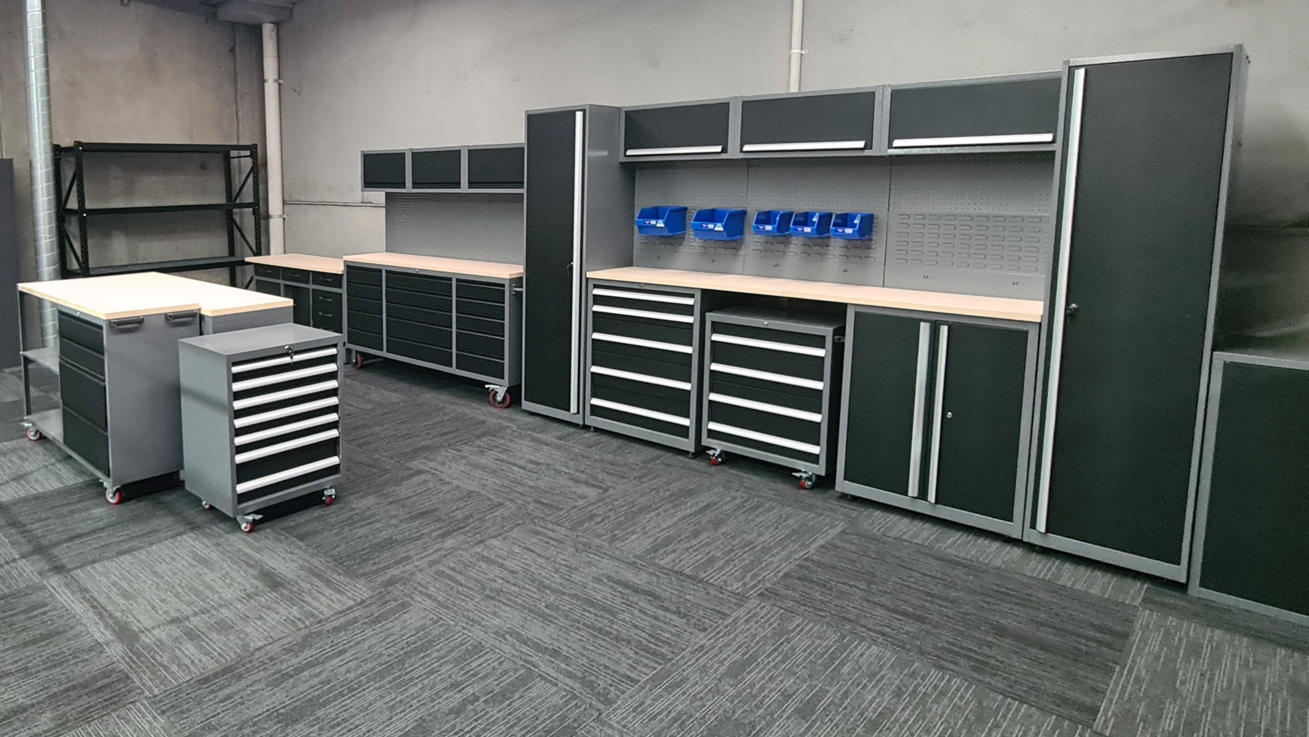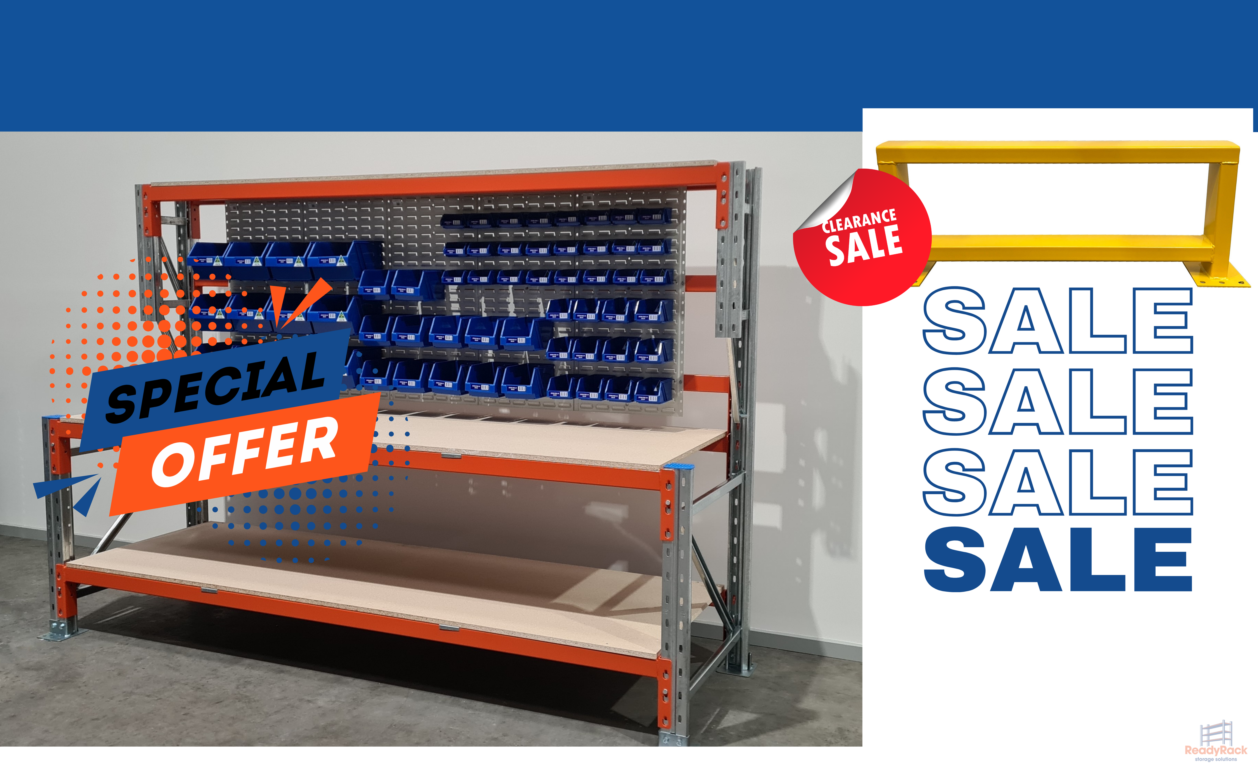How to Measure for Pallet Racking
How to Measure for Pallet Racking: A Practical Guide (AS 4084-2023 Compliant)
Getting your measurements right is the first step toward a safe and efficient pallet racking setup. If you're fitting out a new warehouse or modifying an existing layout, accurate measurements save time, cost, and operational risk.
At ReadyRack, we know it’s not just about fitting racking into a space, it’s about ensuring your storage works with your operations and complies with safety standards. This guide reflects the requirements and best practices outlined in AS 4084.1:2023 and AS 4084.2:2023.
Step 1: Know Your Pallet Size
Your pallet dimensions and load characteristics determine your racking layout and clearances.
Standard Pallet Dimensions in Australia:
-
Australian Standard Pallet: 1165 mm × 1165 mm
-
Euro Pallet: 1200 mm × 800 mm
Measure:
-
Length, width, and full loaded height
-
Any overhang from the load (front/back and sides)
Clearance Requirements:
-
Vertical clearance between top of load and bottom of next beam: minimum 100 mm, but may vary depending on handling method and racking type.
Step 2: Measure Your Warehouse Space
Consider your available volume, not just floor space.
Key Dimensions:
-
Clear Height: From floor to the lowest overhead obstruction (sprinklers, lights, etc.)
-
Usable Floor Area: Deduct space for:
-
Aisles (see below)
-
Doors and access points
-
Fire exits and egress routes
-
Structural obstructions (e.g., columns)
-
Aisle Widths:
-
According to AS 4084.1:2023, minimum aisle width depends on forklift type and turning radius.
-
Counterbalance forklift: typically 3500–4000 mm
-
Reach truck: may be reduced to 2500–3000 mm
-
-
Maintain minimum clearances specified by AS 4084.1:2023 and manufacturer specifications.
Step 3: Choose the Right Frame Height and Depth
Frame Height
To calculate:
-
Number of storage levels (including floor level if applicable)
-
Pallet load height
-
Vertical clearance between each level (≥100 mm)
-
Safety gap (≈150 mm) above top beam
Example:
-
3 pallet levels (each 1200 mm load height)
-
2 × 100 mm clearance between levels
-
150 mm safety gap
- 2 x beam profile (usually 100mm)
= 3 × 1200 + 2 × 100 + 2 x 100 + 150 = 4150 mm → Select next higher standard frame (e.g., 4877 mm)
Frame Depth
-
For Australian standard pallets (1165 mm):
-
Recommended depth = 840 mm, allowing ~162 mm overhang front and back.
-
-
For other pallet sizes consider 1219mm deep frames with mesh decks.
Step 4: Select Beam Length
Determine how many pallets per beam level.
Calculation:
-
Pallet width (e.g., 1165 mm)
-
Clearance between pallets: ≥75 mm
-
Clearance to uprights: ≥75 mm each side
Example (2 pallets):
-
75 + 1165 + 75 + 1165 + 75 = 2555 mm
Select nearest standard beam:
-
2591 mm = 2 standard pallets
-
2743 mm = 2 CHEP pallets with tighter clearance
-
3050 mm = 3 Euro or narrower pallets
Check that beam deflection does not exceed L/200 and is within serviceability limits.
Step 5: Consider Weight and Load Requirements
AS 4084.1:2023 requires racking to be designed for:
-
UDL (Uniformly Distributed Load) across each beam
-
Point loads from pallets, concentrated at bearer locations
-
Load combinations, earthquake conditions (if applicable), and deflection limits
What to Know:
-
Maximum pallet weight
-
Total UDL per level
-
Load rating signs must be affixed per AS 4084.2:2023, showing beam and bay capacity.
Step 6: Consider Accessories and Add-ons
To meet compliance and operational needs, consider:
-
Mesh Decks: For non-palletised loads or fire sprinkler access
-
Pallet Support Bars: For undersized pallets
-
Back Stops: To prevent pallet push-through
-
Rack End Guards / Frame Protectors: Required at aisle ends to prevent forklift impact
Per AS 4084.2:2023, damage prevention and routine inspection of components like these is part of ongoing compliance.
Quick Checklist
Before placing your order, confirm:
✅ Pallet dimensions (L × W × H)
✅ Loaded pallet weight
✅ Vertical clearance per level
✅ Frame height (based on pallet stack + safety gaps)
✅ Frame depth (based on pallet type)
✅ Beam length and number of pallet positions per level
✅ Available floor and clear vertical height
✅ Aisle width (based on forklift type)
✅ Accessories required for safety and compliance
✅ Load signage to be provided onsite
Need Help? We’re Here for You
Our experts can walk you through load calculations, layout optimisation, and compliance with AS 4084:2023 standards. Whether you’re installing new racking or upgrading your existing setup, we’ll make sure it’s fit for purpose and fit for audit.
Browse our extensive rang of warehouse racking and storage solutions for sale
View all-
-
Looking for more of a project design?
Warehousing application and installations
